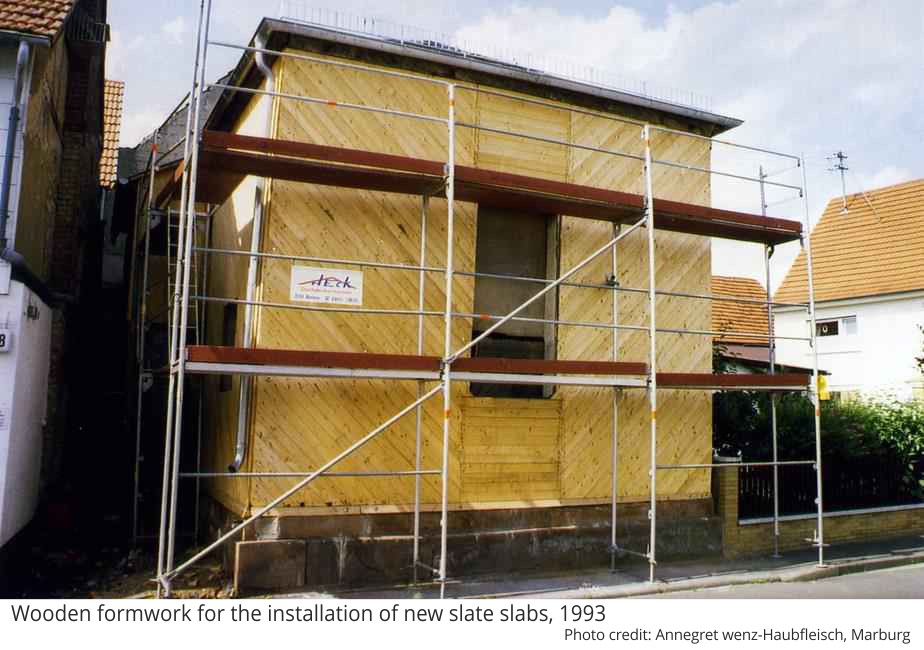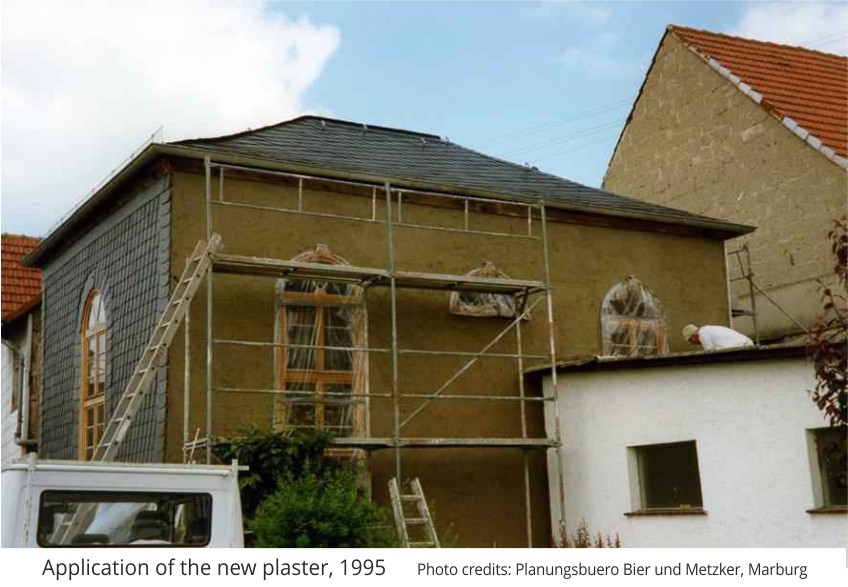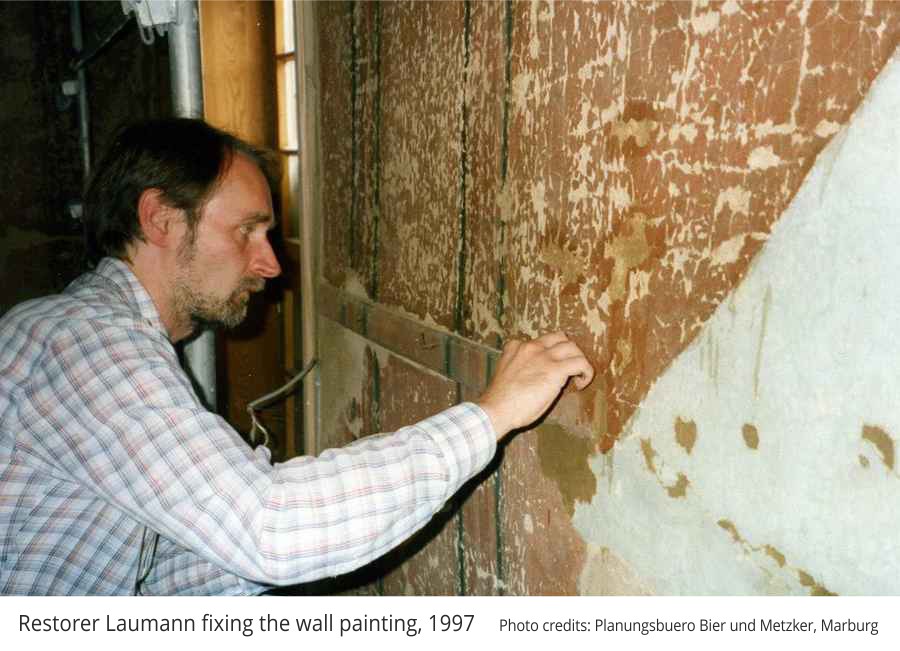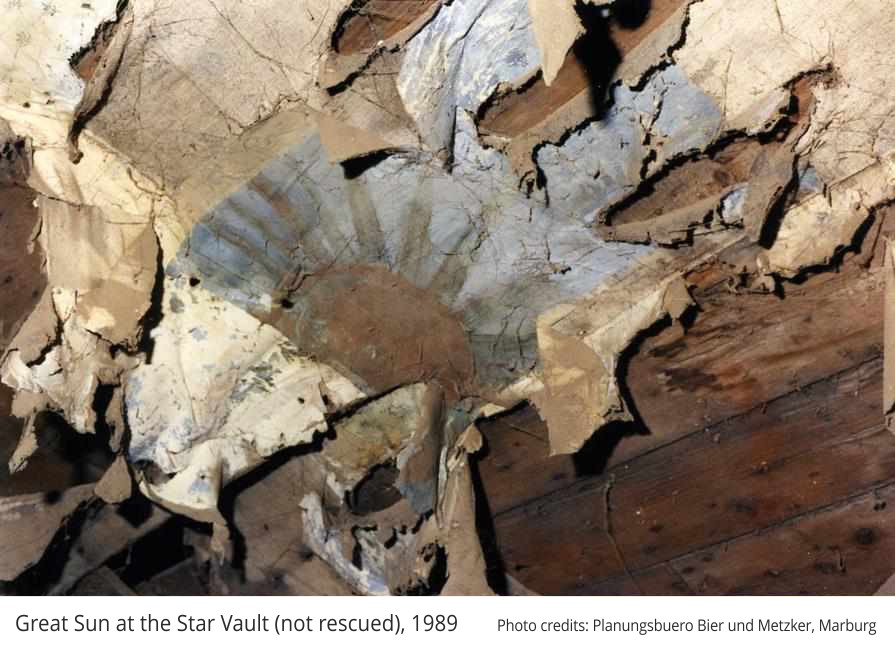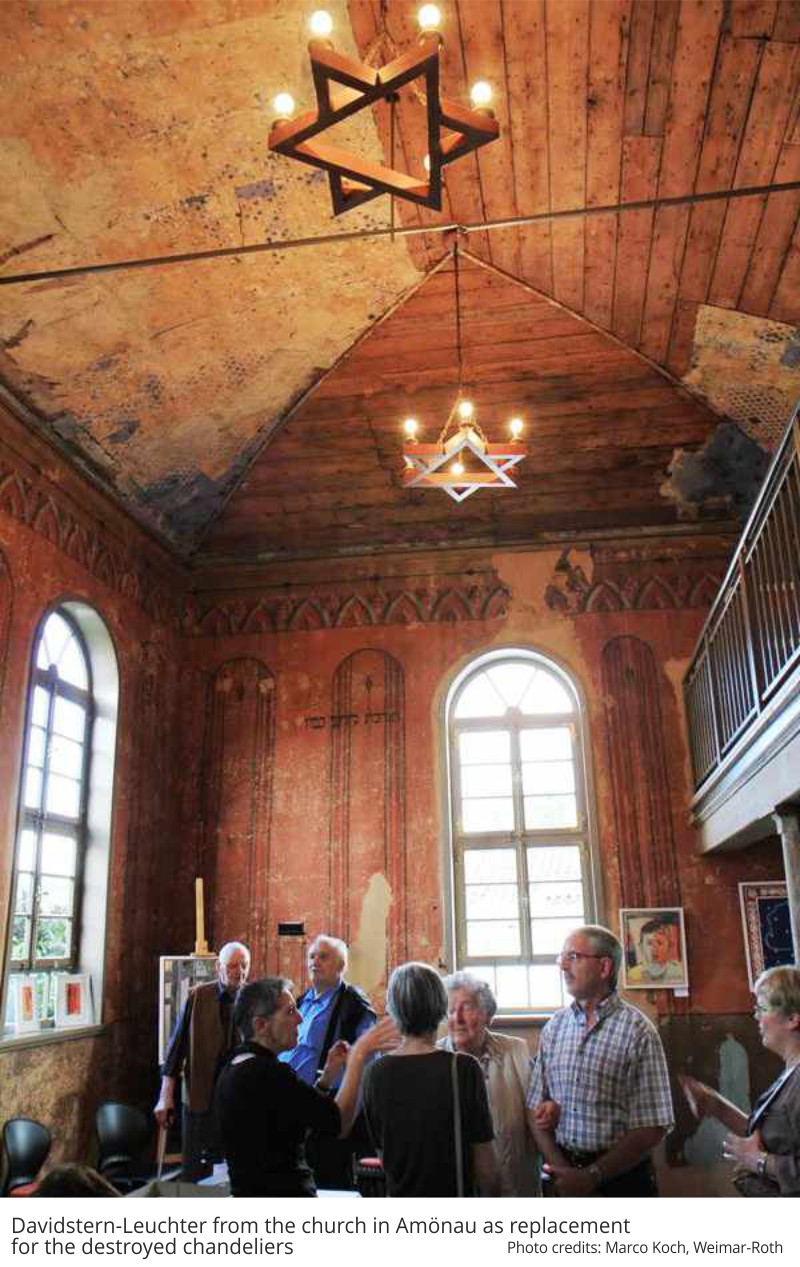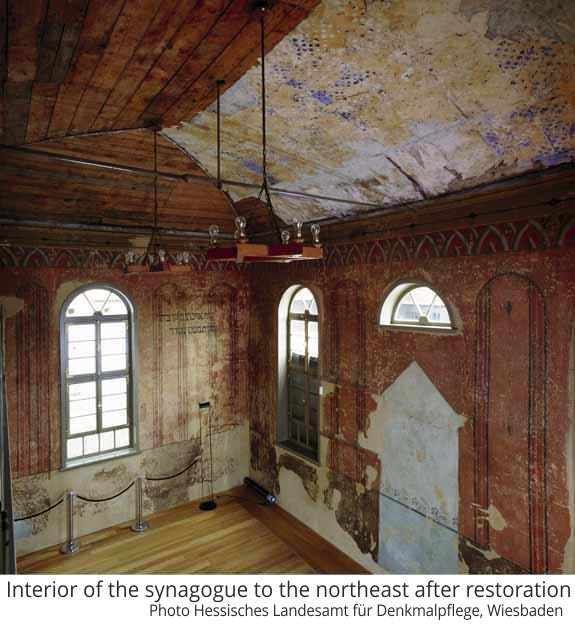by Annegret Wenz-Haubfleisch
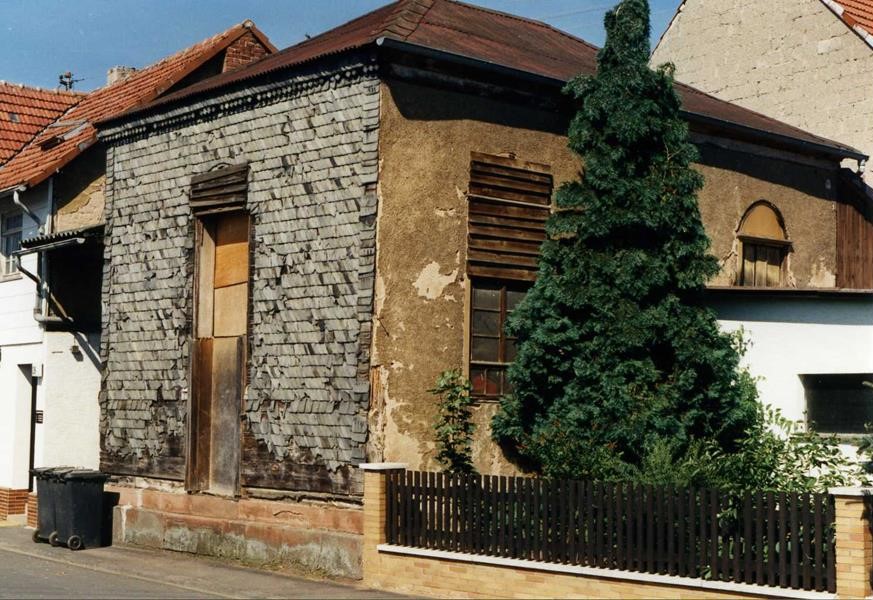
Synagogue outside, 1989
Photo: Planungsbüro Bier u. Metzker
First plans for restoring the synagogue materialized in the 1980’s. The Weimar Township commissioned an assessment of the existing structure at the end of 1988. This assessment included a description of the state of the building as well as of material damages, which were thoroughly documented in photographs and blueprints. The assessor also provided a cost estimate for restoring the building. In the summer of 1990 the township bought the building. The restoration of the outer walls didn’t begin until 1993 and took two years.
The load-bearing structure was secured, a new roof was put on, the windows and doors were replaced, and the slate shingles on the outer walls were renewed. The walls with plaster facing were newly rendered. There was then a pause in the renovations for several years. Following purchase of the building by the District of Marburg-Biedenkopf in 1995, the restoration of the interior of the building was completed in 1997. The concept behind these efforts is perhaps a bit unusual. Instead of restoring or recreating a previous state of the building, the current appearance of the building was preserved. Only structural damages such as those caused by mice in the lower parts of the walls were repaired. The murals were merely fixated in their current state. Conservator-restorers touched-up the inscriptions to improve readability; however, they had to remove much of the starry sky hanging down in torn fragments from the ceiling. Only the parts that were still attached could be restored easily. The loss of the ceiling mural certainly detracted the most from the charm of the interior, but this loss couldn’t be helped after the delay of nearly ten years following the cost estimate. A new railing was added to secure the women’s gallery, making it accessible. The two lamps in the form of the star of David were saved from a Christian church and installed in the synagogue.
The specialist for the conservation of monuments who was responsible for this project, Dr. Michael Neumann, designed this concept of preservation for the synagogue in Roth in order to create a “document of the moment.” The intention is not only to preserve the synagogue, but also the moment of destruction as a warning memorial for future generations. In clarifying this concept, Dr. Neumann spoke of the need to create “spaces for reflecting” (German: Denkräume.) Indeed, upon entering the synagogue, the eye immediately notices the traces of violence, but at the same time is caught up by the simple beauty of the room. The unsettling feeling that naturally arises when confronted with this contradiction drives the viewer to assess and analyze his or her reaction, thus promoting dialogue and discussion.
The restored synagogue was reopened on March 10th, 1998, with a special ceremony attended by many survivors and their children and grandchildren from the USA.
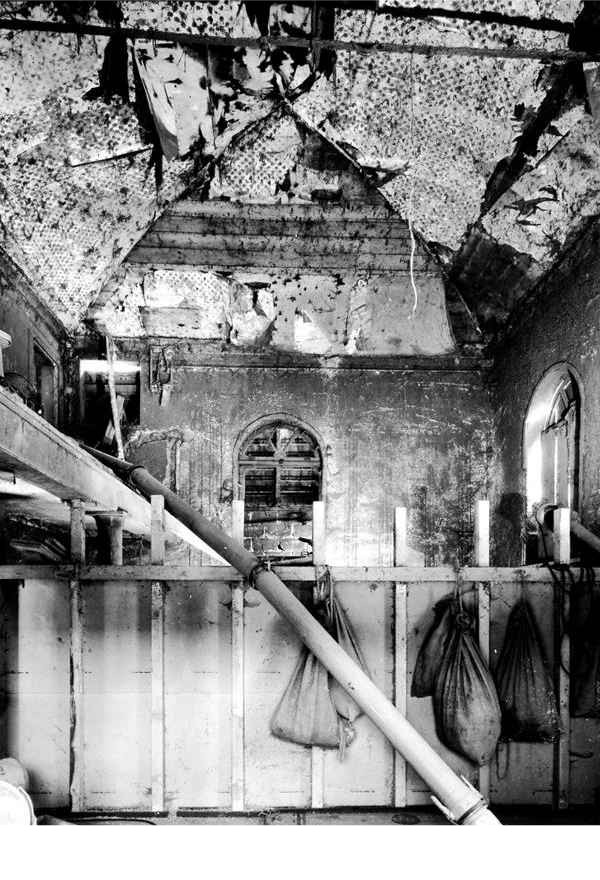
Photo credits: Bildarchiv Foto Marburg, Nr. 414.895 www.fotomarburg.de
